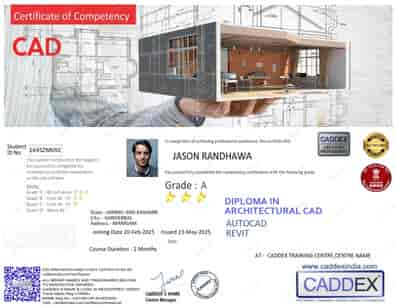Master Diploma in Architectural CAD
Offered by Caddex – Your Gateway to Advanced Architectural Design and Visualization
Introduction
The Master Diploma in Architectural CAD from Caddex is a focused program crafted for aspiring architects, interior designers, and professionals in the architectural field. It combines modern architectural drafting tools, BIM modeling, 3D visualization, and design presentation skills into one comprehensive learning path.
Scope of Course
- 2D Drafting with AutoCAD Architecture
- BIM Modeling using Revit Architecture
- 3D Visualization with SketchUp
- Photo-realistic Rendering with Lumion
- Presentation Enhancement using Adobe Photoshop
Career Prospects / Job Roles
- Architectural CAD Designer
- Revit BIM Modeler
- SketchUp 3D Visualizer
- Interior Designer
- Architectural Presentation Specialist
Ideal For
- Architecture and Interior Design students
- Draftsmen aiming to upskill
- Design professionals seeking BIM expertise
- Freelancers in the construction and design domain
Core Competencies / Key Processes
- Conceptual and Detailed Architectural Drafting
- BIM Integration and Coordination
- Realistic 3D Visualization and Rendering
- Client-oriented Design Presentation
Key Differentiators
- Multi-software mastery: AutoCAD, Revit, SketchUp, Lumion, Photoshop
- Industry-oriented project-based training
- Expert-led sessions with real-time feedback
- Professional portfolio development
- Placement assistance across architectural firms

