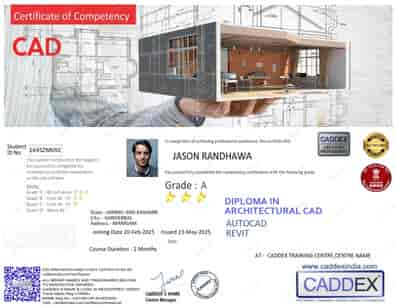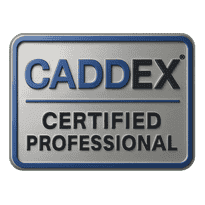Master BIM for Mechanical, Electrical & Plumbing Design with Real-World Projects
| Feature | Details |
|---|---|
| Course Duration | 4 Weeks (Fast Track) / 6 Weeks (Regular) |
| Mode of Training | Online Live & Classroom |
| Eligibility | Mechanical, Electrical, Civil Engineers & Students |
| Language | English & Hindi |
| Certification | Caddex-Certified Revit MEP Course Certificate |
“Caddex Revit MEP course gave me real project experience in HVAC and electrical systems. I now work full-time as a BIM MEP modeler.??
— Rohit Khanna, MEP Engineer
“This course helped me start my career in BIM. I learned how to model and coordinate full MEP systems.??
— Sana Iqbal, Civil Graduate
📞 Enroll Now – Limited Seats Available!
Call us at +91 9015777407 or email info@caddexindia.com

Earn this professional certificate upon successful course completion.

Enhance your skills with our industry-recognized certification program.