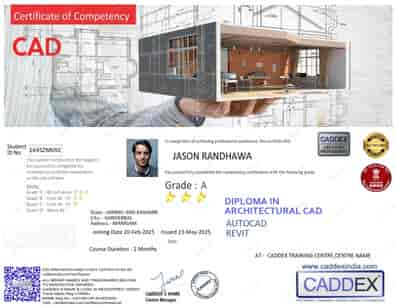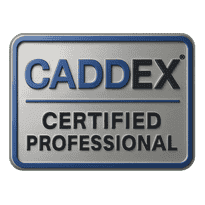CADDEX Revit Structure Course
Learn BIM-Based Structural Design, Detailing & Documentation
- Certified Trainers with Structural BIM Experience
- 100% Practical Training with Autodesk Revit Structure
- Modules: Modeling, Reinforcement, Schedules, Sheets
- Live Projects: RCC, Steel Framing, Footing Plans, Details
- Certification + Placement Assistance
What You Will Learn
- Revit Structure Interface & Project Setup
- Structural Elements: Columns, Beams, Slabs, Walls
- Reinforcement Modeling & Detailing
- Schedules, Tags, Annotations & Detailing Views
- Structural Sheets, Title Blocks & Print Settings
- Linking with Revit Architecture & Coordination
Course Details
| Feature | Details |
|---|
| Course Duration | 6 Weeks (Regular) / 4 Weeks (Fast Track) |
| Mode | Online Live & Classroom |
| Eligibility | Civil / Structural Engineers, Draftsmen |
| Language | English & Hindi |
| Certification | Caddex-Certified Revit Structure Certificate |
Who Should Enroll?
- Civil & Structural Engineers
- Architectural & Structural Draftsmen
- BIM Modelers & Consultants
- Students Seeking Revit Structure Skills
Why Choose CADDEX?
- Experienced Faculty with Live BIM Projects
- Project-Based Learning with Reinforcement Sheets
- Flexible Batches: Weekday / Weekend / Fast Track
- Placement Support & Resume Mentoring
Student Testimonials
“The Revit Structure course at CADDEX helped me model RCC and steel frames accurately. I now work as a BIM trainee.??
— Rakesh Verma, Civil Engineer
“I learned how to create structural sheets and reinforcement details. Very practical and job-focused.??
— Neha Sharma, B.Tech Civil
FAQs
- Q: Do I need prior Revit knowledge?
A: No, we start from fundamentals of Revit Structure.
- Q: Will I get a certificate?
A: Yes, a CADDEX Revit Structure Certificate is awarded.
- Q: Will I work on real projects?
A: Yes, including RCC, steel and reinforcement detailing.

