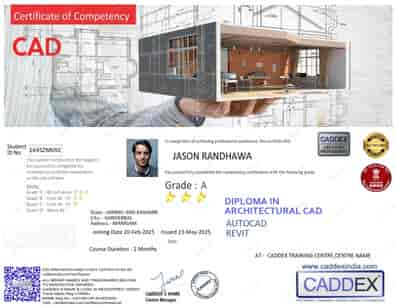Master Diploma in Civil CAD
Offered by Caddex – A Complete Pathway to Structural & Infrastructure Design Mastery
Introduction
The Master Diploma in Civil CAD by Caddex is a comprehensive training program designed to equip civil engineering professionals with modern CAD tools and practices. Covering AutoCAD Civil, Revit Structure, STAAD.Pro, and Civil 3D, this course empowers you to design, analyze, and manage construction and infrastructure projects effectively.
Scope of Course
- 2D Drafting and Site Planning using AutoCAD Civil
- BIM Modeling and Detailing in Revit Structure
- Structural Design and Analysis using STAAD.Pro
- Infrastructure Modeling with Civil 3D
- Estimation, Quantity Surveying and Documentation
Career Prospects / Job Roles
- Civil CAD Designer
- Structural Design Engineer
- Infrastructure Planning Specialist
- Site Engineer / Quantity Surveyor
- BIM Modeler / Project Coordinator
Ideal For
- Civil engineering students and graduates
- Site supervisors and infrastructure planners
- Construction professionals and surveyors
- Structural design and analysis aspirants
Core Competencies / Key Processes
- Comprehensive civil design and documentation
- BIM-integrated planning and modeling
- Structural load calculations and analysis
- Quantity surveying and material estimation
Key Differentiators
- Multi-software training: AutoCAD Civil, Revit, STAAD.Pro, Civil 3D
- Live projects, site simulation and workflows
- Industry-accepted certification from Caddex
- Career mentorship and resume/project portfolio building
- Trainer-led classes with placement assistance

