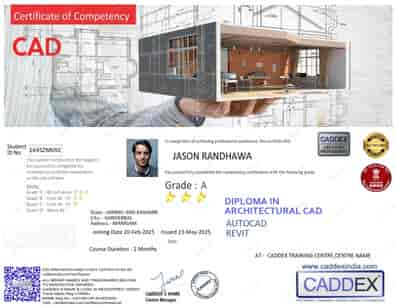Master BIM Architectural Design & Documentation with Caddex-Certified Training
| Feature | Details |
|---|---|
| Course Duration | 4 Weeks (Fast Track) / 6 Weeks (Regular) |
| Mode of Training | Online Live & Classroom |
| Eligibility | Architects, Civil Engineers, Interior Designers, Students |
| Language | English & Hindi |
| Certification | Caddex-Certified Revit Architecture Certificate |
“Caddex Revit Architecture training gave me the tools to model and document full buildings. I now work confidently on BIM projects.??
— Anjali Verma, Architecture Intern
“The course was structured and practical. I created my portfolio using the projects I built during training.??
— Ramesh Patel, Junior Architect
📞 Enroll Now – Limited Seats Available!
Call us at +91 9015777407 or email info@caddexindia.com

Earn this professional certificate upon successful course completion.

Enhance your skills with our industry-recognized certification program.