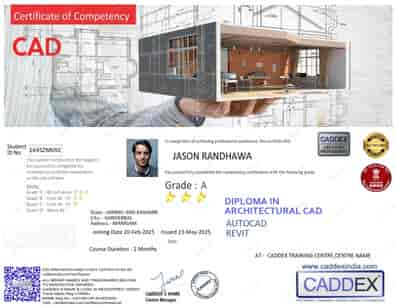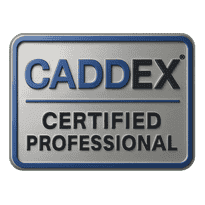CADDEX V-Ray Course
Master Photorealistic Rendering with V-Ray for SketchUp, 3ds Max & Revit
- Certified Trainers with Architectural Visualization Experience
- 100% Practical Training with V-Ray for SketchUp / 3ds Max / Revit
- Real-World Projects: Interiors, Exteriors, Product Visualization
- Lighting, Materials, Camera, Environment & Rendering
- Certification + Portfolio + Placement Support
What You Will Learn
- V-Ray Interface & Toolbar Navigation
- Lighting Setup: Sunlight, HDRI, IES & Artificial Lights
- Material Creation: Glass, Metal, Plastic, Wood, Emissive
- Camera Settings: Exposure, Depth of Field, Composition
- Rendering Settings: Quality, Denoising, Resolution
- Output: Image Renders, Animations, Walkthroughs
Course Details
| Feature | Details |
|---|
| Course Duration | 4 Weeks (Regular) / 2 Weeks (Fast Track) |
| Mode | Online Live & Classroom |
| Eligibility | Architects, Designers, 3D Artists, Students |
| Language | English & Hindi |
| Certification | Caddex-Certified V-Ray Rendering Certificate |
Who Should Enroll?
- Architects & Interior Designers
- 3D Visualization Artists
- Product Designers & Animators
- Students of Architecture & Design
Why Choose CADDEX?
- Live Project-Based Learning & Studio-Grade Output
- Experienced Trainers with Visualization Portfolio
- Flexible Batches: Weekday / Weekend / Fast Track
- Placement Support & Portfolio Guidance
Student Testimonials
“The V-Ray course helped me create professional interior renders. I now work as a visualizer for a design studio.??
— Riya Mehta, Interior Designer
“I learned how to set up lighting and camera for realistic renders. The trainer explained every step clearly.??
— Ankit Sharma, Architecture Student
FAQs
- Q: Do I need to know SketchUp or 3ds Max?
A: Yes, basic modeling knowledge is required.
- Q: Will I get a certificate?
A: Yes, a CADDEX-certified V-Ray certificate is awarded.
- Q: Will I create a portfolio?
A: Yes, you will build a portfolio with 3+ render scenes.

