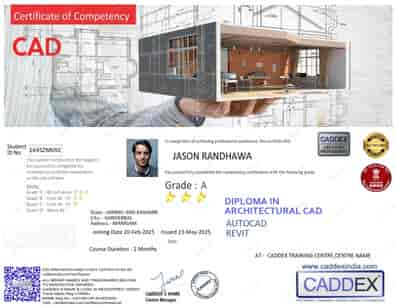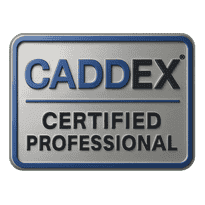Master 3D Modeling & Visualization for Architecture, Interiors, and Design
| Feature | Details |
|---|---|
| Course Duration | 4 Weeks (Regular) / 2 Weeks (Fast Track) |
| Mode of Training | Online Live & Classroom |
| Eligibility | Architects, Designers, Students, Hobbyists |
| Language | English & Hindi |
| Certification | Caddex-Certified SketchUp Course Certificate |
“The SketchUp course at CADDEX was incredibly hands-on. I now create professional interior models for clients.??
— Riya Sharma, Interior Designer
“I loved how practical the course was. The trainer explained everything from modeling to rendering with V-Ray.??
— Ankit Mehta, Architecture Student
📞 Enroll Now – Limited Seats Available!
Call us at +91 9015777407 or email info@caddexindia.com

Earn this professional certificate upon successful course completion.

Enhance your skills with our industry-recognized certification program.