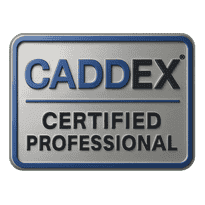Looking to build a career in civil engineering design and BIM modeling? Join CADDEX India for comprehensive Civil CAD training with AutoCAD and Revit Structure, designed to equip civil engineering students and professionals with essential CAD and BIM skills for the construction and infrastructure industries.
After completing this course, you can explore roles such as:
We provide complete job support, including:
“I joined CADDEX for their Civil CAD course and learned both AutoCAD and Revit Structure. The trainers were excellent and I got placed as a BIM modeler within a month of completion.”
– Neha Yadav, BIM Executive at L&T Construction
Q1: Is this course suitable for beginners?
A: Yes, the course starts from CAD basics and progresses to advanced structural modeling in Revit.
Q2: Will I get two separate certificates?
A: Yes, you will receive individual certificates for AutoCAD and Revit Structure upon completion.
Q3: Do you offer online training?
A: Yes, CADDEX offers both online and offline learning modes with live sessions and project support.
Join CADDEX India’s Civil CAD training to gain practical skills in AutoCAD and Revit Structure. Build a career in structural design and BIM with expert-led training and job-ready certification.

Enhance your skills with our industry-recognized certification program.
 April 21, 2025 - BY Admin
April 21, 2025 - BY Admin