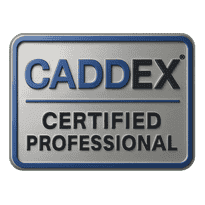Focus Keyword: MEP Design Training with Revit MEP and AutoCAD
Looking to build a career in building services and BIM-based MEP design? CADDEX offers a comprehensive MEP Design Training with Revit MEP and AutoCAD, tailored for mechanical, electrical, and civil engineers. This course covers drafting, 3D modeling, and coordination for HVAC, plumbing, and electrical systems using industry-standard software tools.
“I joined CADDEX for MEP design training and learned Revit and AutoCAD MEP from scratch. The live project and mentor support helped me get placed as an MEP modeler in a BIM consultancy.” — Rahul N., HVAC Engineer
Q1: Do I need prior CAD experience?
A1: No. The course starts from fundamentals and is beginner-friendly.
Q2: Will I receive a certificate?
A2: Yes. You will receive CADDEX-authorized certificates for both AutoCAD MEP and Revit MEP.
Q3: Can I take this course online?
A3: Yes. Live instructor-led online batches are available with recorded access and full mentor support.
Join CADDEX’s MEP Design Training with Revit MEP and AutoCAD and gain job-ready skills in BIM-based mechanical, electrical, and plumbing system design.
→ View Full MEP Course Curriculum
→ Contact Us for Demo & Enrollment
Join CADDEX and become a certified MEP designer with real project experience, expert guidance, and placement support.
Enroll Now
Enhance your skills with our industry-recognized certification program.
 May 01, 2025 - BY Admin
May 01, 2025 - BY Admin