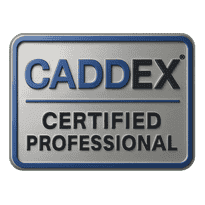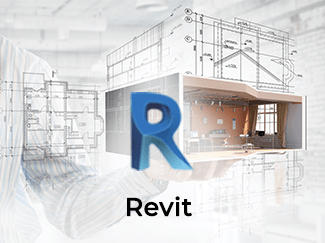Caddex Revit MEP Course
Master BIM for Mechanical, Electrical, and Plumbing Design
- Certified BIM MEP Trainers
- Hands-on Projects in HVAC, Lighting & Plumbing
- Fully Practical & Industry-Aligned Curriculum
- Coordination with Architectural & Structural Models
- Certification & Portfolio Development
What You Will Learn
- MEP System Modeling in a BIM Environment
- HVAC Ductwork Design & Air Terminal Placement
- Electrical Systems: Lighting, Sockets, Switchboards
- Plumbing Layouts: Pipes, Fixtures & Drainage
- MEP Families, Schedules, Tags & Sheets
- Clash Detection & Interdisciplinary Coordination
- Exporting Drawings & Generating BOQ
| Feature |
Details |
| Course Duration |
4 Weeks (Fast Track) / 6 Weeks (Regular) |
| Mode of Training |
Online Live & Classroom |
| Eligibility |
Mechanical, Electrical, Civil Engineers & Students |
| Language |
English & Hindi |
| Certification |
Caddex-Certified Revit MEP Course Certificate |
Who Should Enroll?
- HVAC, Electrical & Plumbing Design Engineers
- BIM Modelers & Coordinators
- Architecture & MEP Students
- Anyone pursuing a career in Building Services Design
Student Testimonials
“Caddex Revit MEP course gave me real project experience in HVAC and electrical systems. I now work full-time as a BIM MEP modeler.”
— Rahul Mehta, MEP Engineer
“I had no prior Revit knowledge, but this course made everything easy. Highly recommended for beginners in MEP.”
— Sana Iqbal, Civil Graduate
FAQs
- Q: Is this course beginner-friendly?
A: Yes, it starts from scratch and covers all MEP systems step-by-step.
- Q: Will I receive certification?
A: Yes, you will receive a Caddex-certified Revit MEP certificate upon completion.
- Q: Can I attend online?
A: Yes, live online training is available with full support and recordings.

 April 21, 2025 - BY Admin
April 21, 2025 - BY Admin